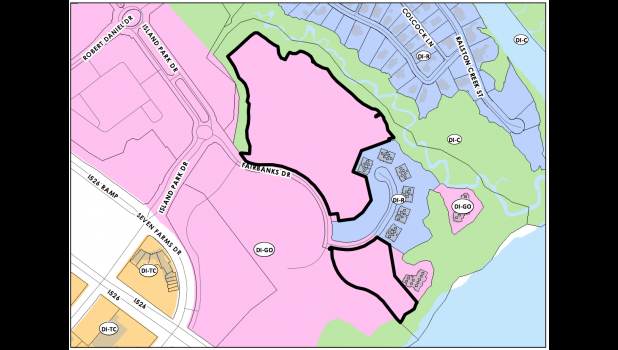Planning Commision defers decision on plan for new Fairbanks Drive subdivision
After a group of Daniel Island residents voiced their concerns over proposed concept plans for a 17-acre subdivision on Fairbanks Drive, the Charleston City Planning Commission moved to defer the project at a public forum meeting on Wednesday, Nov. 15.
The staff initially recommended approval of the plan, stating that the concept “satisfied the requirements of Daniel Island Zoning regulations.” But after hearing concerns from two Oak Rivers Edge residents, a luxury condominium development located adjacent to the proposed subdivision, and Daniel Island Neighborhood Association President Marie Delcioppo, the board decided to postpone making a decision to allow more time for communications between the parties.
One of the biggest frustrations expressed by the residents of Oak Rivers Edge was that they were never contacted about the new development, although it sits just 50 feet away from the condominiums and in direct view of many, if not all, of the units.
“I must inform the commission that we were never told about this 17-acre development with 90 homes planned,” said Bob Farina, an owner of one of the penthouses in Oak Rivers Edge. “No one ever approached anyone in those six buildings or approached the board in any way to try and work things out. I’m very disappointed about that.”
With the plan currently showing eight townhomes backed up to the pond with a projected 15 to 20-foot-tall evergreen buffer between the new development and Oak Rivers Edge, residents who commented on the plan explained the effects would be detrimental to the aesthetic of their complex, thus bringing down the overall value and potentially making it difficult to sell in the future.
“If you look at the plan, buildings six and five are going to take the brunt of this development,” said Farina. “You mix in the eight attached homes, which is right along the pond, and you’ve got really an encroachment on our entire look and feel. The complication we see, is that these homes have to face the road to the left, so the back of their homes—their garages, the trash removal driveway, the parking—all of that is going to be facing the pond. The site plan calls for a 15-foot evergreen surrounding that, but we’re all on the second, third and fourth floor looking right over those trees.”
Oak Rivers Edge resident Stephen Jones echoed Farina’s sentiments.
“Aesthetics is important here but this plays a big part of the value of everything around there,” said Jones. “The value of my condo is going to go down. It’s to the left and to the back, so I’ll see everything. Where does that leave me if I try to sell?”
For Delcioppo, the most pressing problem with this new development is that certain aspects of the proposed plan are in conflict with the Daniel Island Master Plan, she said.
Delcioppo stated that the plans were in conflict of section 1.2(4)(6) that states that “as plans are submitted, they should be designed to incorporate view corridors which protects important views and vistas such as marsh and water views at the termination of streets;” 1.2(3)(3)(2) that states that “similar land uses should face each other across streets or public open spaces;” and 1.2(1) in summary that states that “the predominant land use is a group of discrete but interconnected neighborhoods organized around an Island-wide open space network, predominantly off-street, which provides easy access to the waterfront for all residents.”
In response to these concerns, the applicants explained that many of the issues brought forth by the residents had already been addressed and that they are flexible with the plan moving forward.
“In regards to open space, we have around this parcel, a 40-foot buffer around the marsh,” said one representative of Lowcountry Land Development Consultants, the applicant. “That’s a long open space all the way around the perimeter of the site and there’s going to be a trail that goes along that making it accessible. In regard to the views and view corridors, that was one of the TRC comments and we put a couple of places where there is a view corridor down a major street. There’s one on the north side looking out to the marsh and to the far west end of the site with the cul-de-sac where you have a view corridor of the marsh from the street.”
Although not required, because the applicants and developers did not meet prior to the plans being made, the commission expressed that making a decision had become more difficult.
“There’s a courtesy where, ideally, applicants go next door and meet their neighbors or vice versa,” said Gordon Geer, a member of the planning commission. “It helps to not put us in this position where we’re having to kind of pick a favorite. There is no requirement that anybody go talk to anyone else, but again, it helps to minimize this discussion and helps us make a better decision.”
Ultimately, the public’s concerns were heard and the commission weighed in their favor, deferring the project so that the residents and developers can meet to come up with a compromise.
“If we invite people to comment, if we invite and accept that citizens are going to come and tell us what they think, which is what we ask them to do, then it seems to me that we need to take that into consideration,” stated planning commission member Elise Davis McFarland.
A date for citizens to meet with the developers has been set for Nov. 29, according to Farina.
Once a solution to the residents’ concerns is discussed, the project will be put back on the planning commission agenda for approval.



